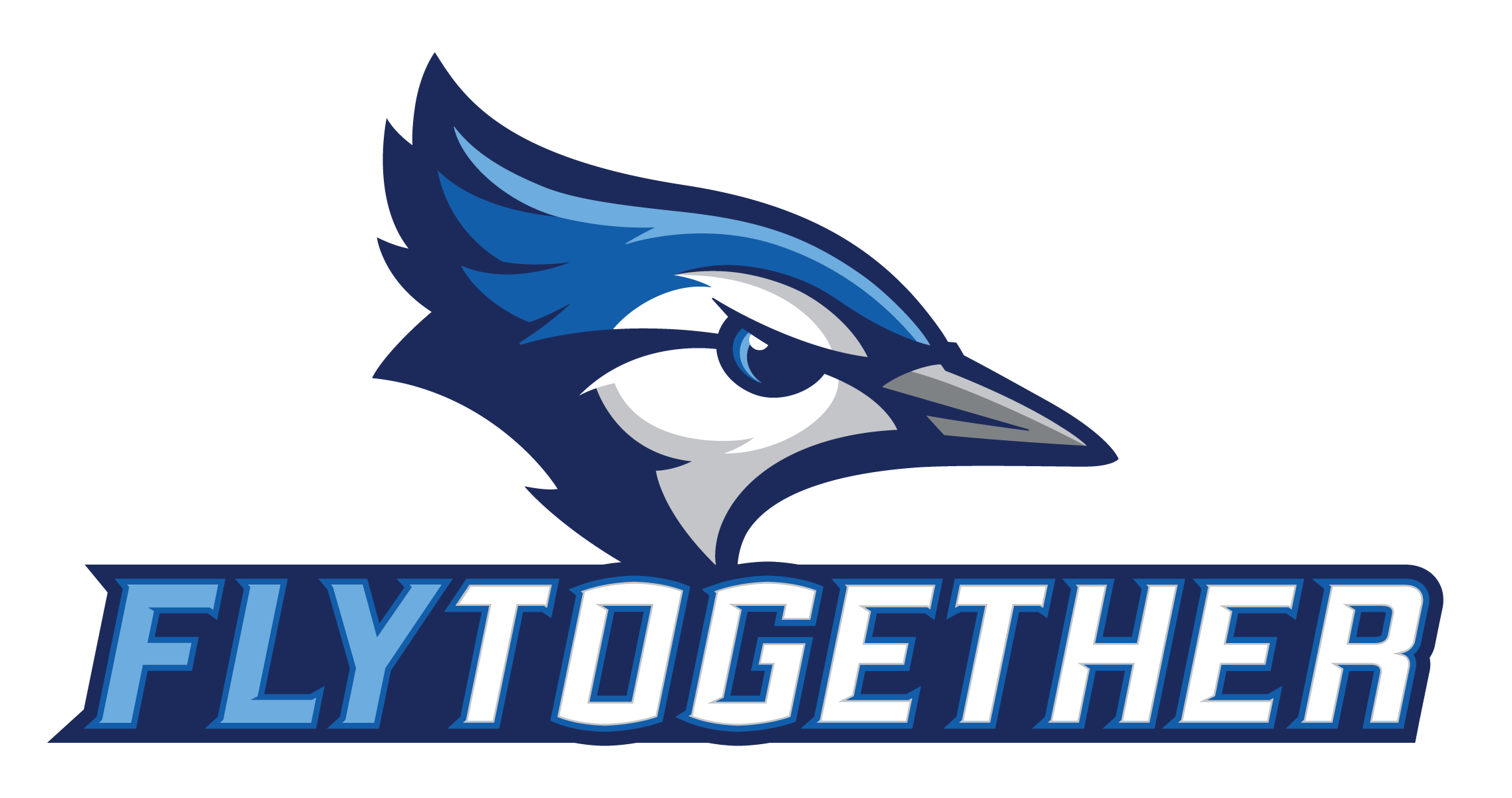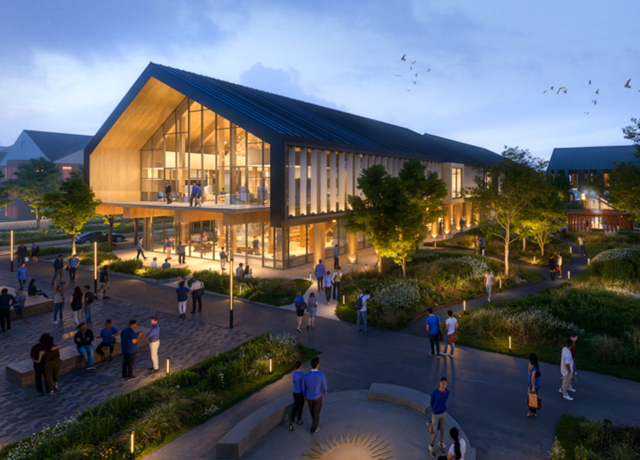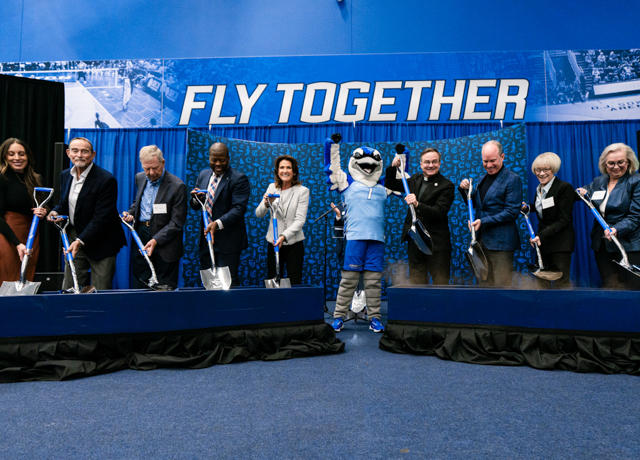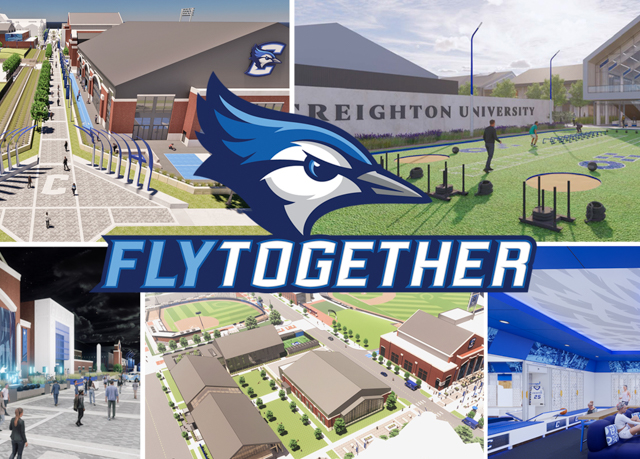
Fly Together: Image Galleries
Fly Together is a nearly $300 million investment in Creighton athletics, recreation, fitness and community access.
“This project will be a game-changer for all student-athletes at Creighton and the many to come. These facilities and improvements will allow us to continue bringing the top recruits in the country to Creighton.”
— Brian Rosen
Volleyball head coach
Fly Together supports the Forward Blue campaign, one of the most ambitious and transformative efforts in Creighton’s history:
Overall, Fly Together will build or upgrade 11 facilities or outdoor spaces covering an area of approximately 700,000 square feet of the east campus. Athletic facilities will comprise Creighton's emerging Athletic Village, a campus within a campus. The crown jewel of the Athletic Village will be The Bill, a 50,000-square-foot facility for the University's 300 student-athletes.
One project (the softball competition field) will be completed in fall 2025. Construction for two other projects — the baseball practice field and The Bill — is underway. Another — the baseball and softball team facility — will begin construction in 2026 and is expected to be completed by fall 2027.
The remainder of Fly Together projects will be completed based on donor interest and campus need.
Here's how it will all take shape.
Different ways to navigate galleries on desktop: Click the navigation bar at the bottom of the gallery, click the right or left sides of the gallery, or use the arrow keys on your keyboard.
* * *
A New Front Porch

Fly Together will activate the eastern part of campus for all students across 17th Street from the Builder's District — a 10-block, $650 million urban village that will include a park and community space, offices, retail, restaurants, entertainment, a world-class hotel, and 600 living spaces, prime spots for Creighton’s approximately 8,900 students. See the campus map
The Jaywalk
Starting at 17th Street between Morrison Stadium and the Rasmussen Center. See the campus map
Approximately 128,000 square feet renovated
Flowing through every new and improved facility is Fly Together’s main artery: The Jaywalk. Soon to be one of Omaha’s most popular paths, the Jaywalk is a beautified entryway connecting Creighton to the Builder’s District, inviting fans to catch a game at the reimagined D.J. Sokol Arena and welcoming the entire Omaha community to enjoy and experience campus.
Fitness and Recreation Hub
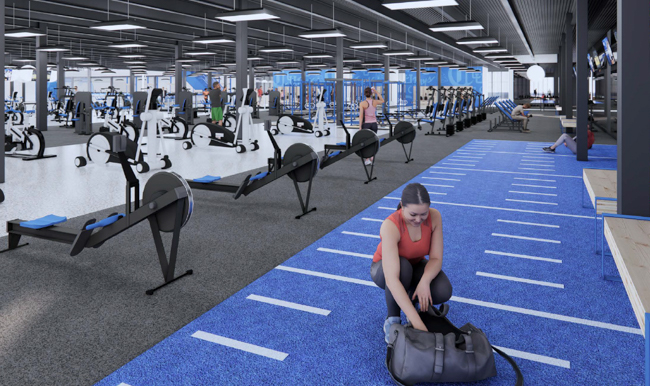
Across 17th Street from the Builder's District. See the campus map
New Student Fitness Center: Approximately 86,4000 square feet
Creighton's future recreational hub for all students. The fitness center — connected to the Rasmussen Center via a skybridge — will feature multipurpose courts, a student lounge and cafe, and spaces for strength conditioning, golf, yoga and much more. The building’s west-facing side will include an exterior balcony that curves around the baseball practice field.
Rasmussen Fitness and Sports Center upgrades: Approximately 50,000 square feet
Improvements will include three new multipurpose interior courts, a new indoor track and new exterior pickleball courts. Beneath the skybridge connecting the two facilities, a new bike trail will cut through campus.
The Rasmussen upgrades and construction of the future fitness center will add approximately 65,000 square feet of fitness and recreational space for Creighton students.
Baseball & Softball Fields/Team Facility
New Softball Competition Field
The home of Creighton softball, to be completed in fall 2025. Read more about the softball field.
New Baseball Practice Field
The practice site for Creighton baseball, to be completed in 2026, will also be the principal location for teams preparing to compete in the Men's College World Series. Read more about the baseball field.
Both fields will also be available for intramurals, club sports and community events. See the campus map
New Team Facility: Approximately 38,000 square feet
Serving Creighton's baseball and softball teams. The facility — which will include batting cages, training rooms, team lounges, staff offices and more — will also be available to visiting CWS teams, Creighton intramurals and various community partners. Construction will begin in 2026 and is expected to be completed by fall 2027. See the campus map
The Bill
“The Bill will take the student-athletic experience to the next level. It will give our 300 student-athletes the things they need to be their very best, allow us to continue recruiting the best and the brightest, and keep us competitive against the best teams in the nation.”
— Marcus Blossom
McCormick Endowed Athletic Director
Approximately 50,000 square feet
The crown jewel of Creighton's emerging Athletic Village, the state-of-the-art facility The Bill will serve all Creighton student-athletes, with approximately 10,000 square feet of strength and conditioning space, as well as areas for nutrition, sports medicine, academic advising and sports psychology services. Construction began in summer 2025, and the facility is expected to be completed by 2027. See the campus map
The Ruth Scott Training Center upgrades
Approximately 4,800 square feet
Upgrades to the practice facility for women's athletics will include a new glass, interior-view facade facing the Jaywalk, along with other exterior revisions and relocated entries.
D.J. Sokol Arena
Ryan Athletic Center
Approximately 50,000 square feet of renovations combined
Enhancing the nation’s No. 1 home-court advantage for volleyball and women’s basketball. Upgrades will include the concourse, gymnasium, locker rooms, media room, athletic training space and offices. See the campus map
McDermott Center
Approximately 30,000 square feet of renovations
The men's basketball practice facility will receive upgrades to the weight room, lounge, locker rooms, hydro-training space and courts. See the campus map
* * *
