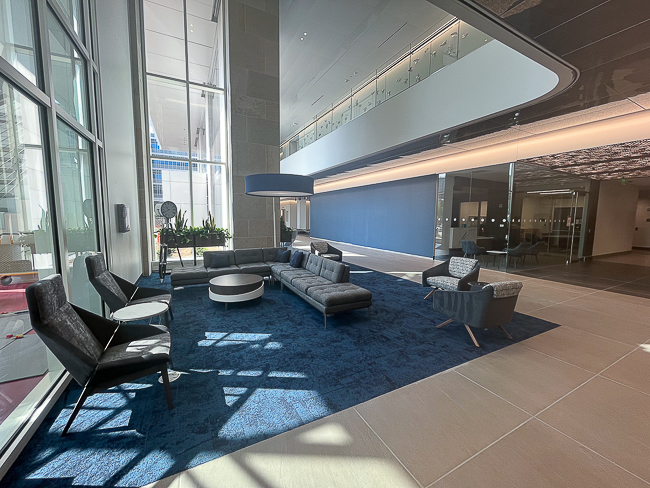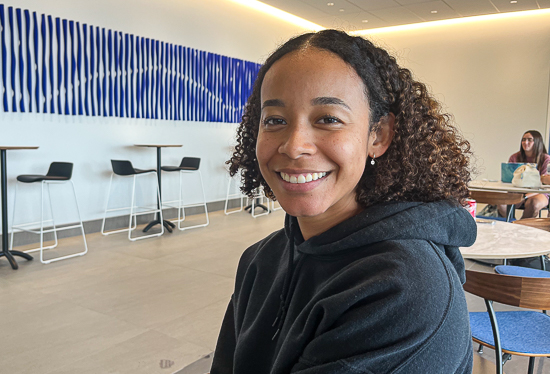- Read more about how the CL and Rachel Werner Center for Health Sciences Education will build upon Creighton’s model of interprofessional education.
- See images from the building's dedication event and ribbon-cutting ceremony.
* * *
A tour of the CL and Rachel Werner Center for Health Sciences Education
Take a closer look at the new home of the School of Medicine and an innovative health sciences hub for interprofessional education, floor by floor.
To scroll through the galleries on desktop, hover over the right or left side of the gallery with your mouse, and arrows will appear. You can also use the arrows on your keyboard.
The building
This 145,000-square-foot, five-story facility — which opened in August — will bring future physicians, nurses, OTs, PTs, physician assistants and EMS technicians together to learn and work under one roof. An estimated 5,900 students, faculty, staff and visitors will use the building every year.
The donor-driven project’s cost — which included renovations to the Criss Complex — was $90 million, supported by a lead gift from CL and Rachel Werner.
The CL and Rachel Werner Center embraces Creighton’s priority of sustainability in multiple ways. Its construction (and the subsequent sale of Creighton properties to the west) will eventually bring all of the Omaha campus east of U.S. Highway 75, leading to a net reduction of about 250,000 square feet in campus building space.
The solar panels on the new facility’s roof, meanwhile, are able to power all the lighting in the building.

Also decreasing Creighton’s carbon footprint is the facility’s design, with large, all-encompassing windows and open spaces inviting a significant amount of natural light into the building, leading to greater energy efficiency and, ultimately, lower operating costs per square foot.
First Floor
Beyond the glass-encased entryway — one of the CL and Rachel Werner Center’s signature architectural features — students, faculty, staff and guests will find debrief and pre-brief rooms, socialization spaces and a 90-seat classroom. Classrooms of the same size or larger can be found on most floors, open to use for students from multiple programs.
Also on the first floor is the Virtual Reality Room, a three-wall projected space faculty and students can interact with via touchscreens. This state-of-the-art technology is capable of immersing our learners in countless combinations of settings and scenarios. Complementary equipment, such as manikins designed specifically for the VR room, allow faculty to flip the space from clinic to hospital bed to triage experience and back again, all in a matter of minutes.
To scroll through the galleries on desktop, hover over the right or left side of the gallery with your mouse, and arrows will appear. You can also use the arrows on your keyboard.
Second Floor
The second floor features the rehab lab, a musculoskeletal lab for occupational therapy and physical therapy students, and home care and acute care labs.
The home care lab is one of the building’s most distinctive areas, a space designed to resemble a small apartment. Replicating the inherent challenges found in a typical living space, the home care lab allows students to train within a natural environment through such simulations as fall emergencies, home health visits and patient rehabilitation. The lab reveals the power of treatment and rehab sessions in a non-clinical setting.
In the acute care lab, students can quickly move from course content to practice and back again, all within the lab environment. The lab’s flexible structure facilitates individual and small-group learning among our students, while hospital beds and exam tables let them practice peer-to-peer or manikin-based skills.
The second floor’s 90-seat classroom promotes active learning. Open to multiple programs, this room offers students the space and flexibility to work together as a team. CL and Rachel Werner Center rooms like these are where our students will learn the art and science of delivering compassionate and collaborative care to their patients.
The second floor also contains the rehabilitation science research labs, which bring together faculty committed to improving the rehabilitation, health and wellness of patients, while broadening community outreach and advancing the education of rehabilitation scientists. The labs’ ceilings include support structures that can hold lifts, zero-entry treadmills and other tools designed for working with paraplegic and quadriplegic patients.
To scroll through the galleries on desktop, hover over the right or left side of the gallery with your mouse, and arrows will appear. You can also use the arrows on your keyboard.
Third Floor
The third floor is home to the William and Ruth Scott Family Foundation Simulation Center, a collection of 10 high-fidelity simulation rooms and one high-fidelity OR simulation suite representing a number of unique hospital environments.
The simulations (which incorporate high-fidelity manikins) will present scenarios in obstetrics, general medicine, trauma care, surgery and intimate care settings such as hospice. Instructors in the control room will monitor students and manage each simulation as the scenarios unfold. These fully immersive, high-fidelity replicas will help prepare our students for the real-world scenarios they’ll soon face.
The third floor also contains the David Vesely, MD, PhD, BS’67, Task Training Lab. This flexible task training environment will house tabletop trainers for low-fidelity skills therapy. The lab will be available for self-directed learning outside of class time so students may increase the number of repetitions and develop competencies. The lab converts into a classroom, providing additional active learning space.
Meanwhile, in the floor’s 14 high-fidelity patient exam rooms, students will train by treating standardized patients (actors or faculty members role-playing as patients).
To scroll through the galleries on desktop, hover over the right or left side of the gallery with your mouse, and arrows will appear. You can also use the arrows on your keyboard.
Fourth Floor
The outdoor 1,900-square-foot Mutual of Omaha Terrace — located just outside the 3,000-square-foot learning commons — is sure to be a favorite gathering place for Creighton health sciences students from every program.

“It’s a great spot when you need a break,” says nursing student Alicia Hogan.
The CL and Rachel Werner Center’s fourth floor doesn’t just go outside; it also crosses the street. The FNBO Bridge — a skywalk over Burt Street that connects the building to the Criss Complex — physically and figuratively links research to practice, undergraduates to professional students and each of the health sciences disciplines to every other.
This prime architectural feature — contributed by the Lauritzen Family, the John and Elizabeth Lauritzen Foundation and First National Bank — will long be remembered for its beauty, its convenience and the countless connections it will have made possible.
The fourth floor also contains a 144-student active learning classroom, 18 small group rooms and a dining space.
To scroll through the galleries on desktop, hover over the right or left side of the gallery with your mouse, and arrows will appear. You can also use the arrows on your keyboard.
Fifth Floor
The fifth floor contains additional classrooms, a socialization lounge and the School of Medicine Dean’s Suite.
“This cutting-edge facility will inspire a collaborative spirit while offering Creighton health sciences students an ideal place to work and learn as one. Our students will graduate as the clinic-ready health care leaders our world needs to better serve patients.”
— Robert “Bo” Dunlay, MD’81, School of Medicine Dean
* * *