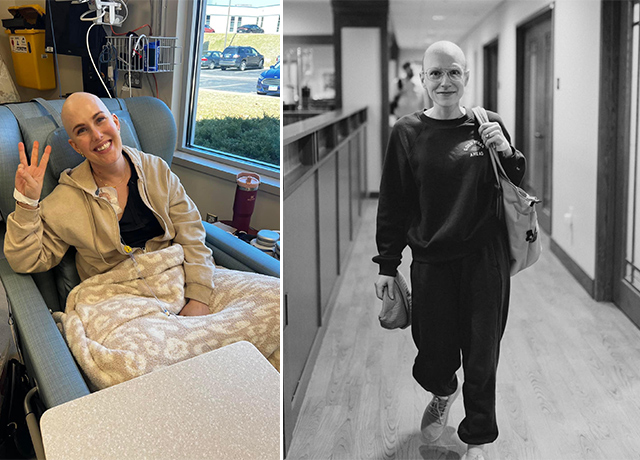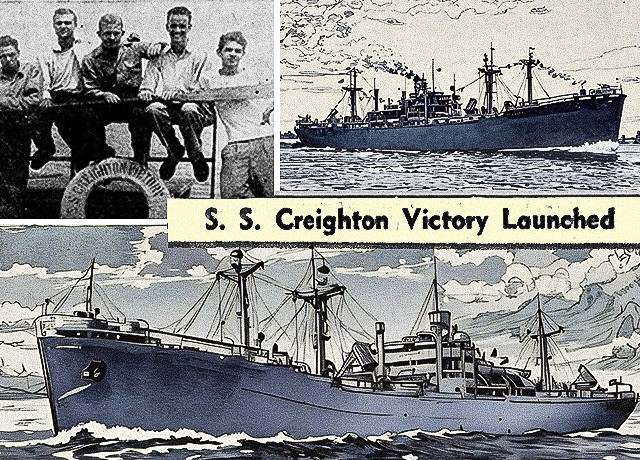Featured Testimonial About Creighton University
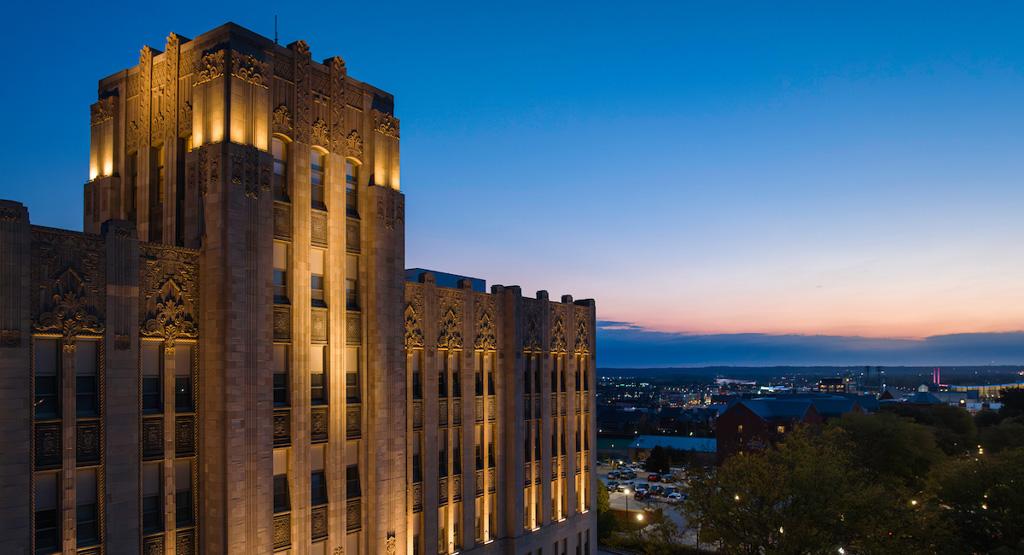
Creighton Hall stands as both a symbol of the University’s history and a beacon for its future.
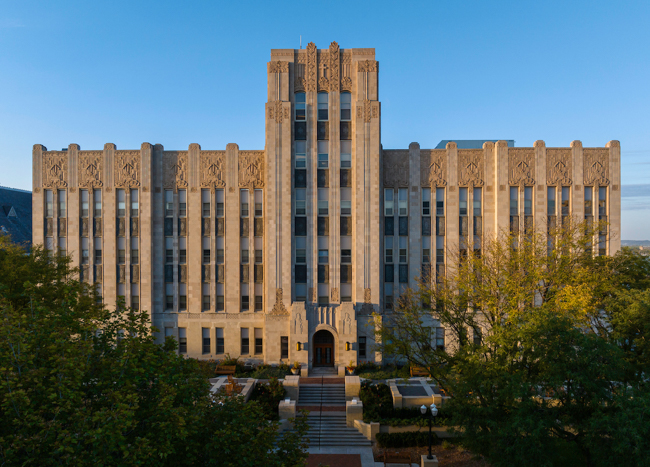
By Micah Mertes
Creighton University’s original building is receiving its most comprehensive upgrade in more than 90 years.
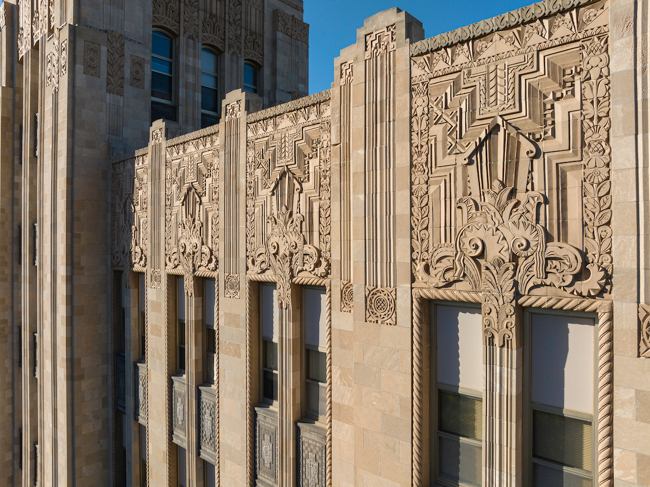
The University has begun retrofitting the 134,500-square-foot Creighton Hall with a modern infrastructure, including upgraded mechanical, fire suppression, water, and heating and cooling systems, as part of the University’s campus-wide initiative to reduce its carbon footprint and achieve more sustainable practices across all buildings and facilities. Improvements will include:
- New mechanical systems, water and sewer infrastructure and heating and cooling systems throughout the entire building
- New ADA-accessible restrooms
- A gathering space for Creighton’s growing community of alumni and friends
- Offices and meeting spaces for the University Relations, Finance and University Communications and Marketing teams
- Additional fire suppression to ensure greater occupant safety and preserve the facility’s historical infrastructure
Holland Basham Architects is executing the design, and Prairie Construction is expected to complete the renovations by 2026.
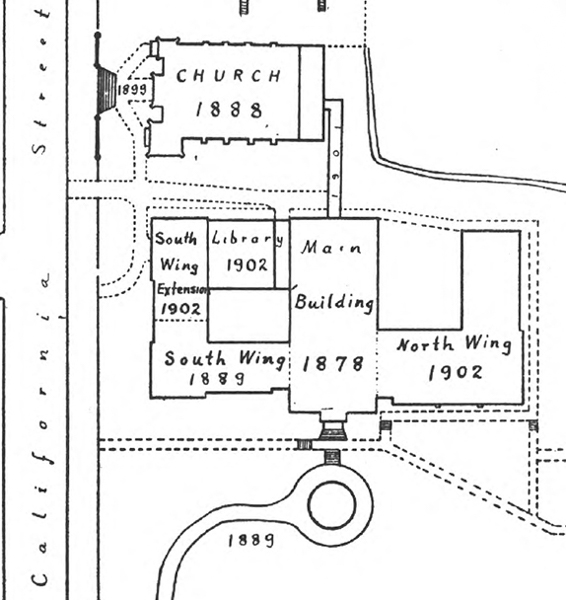
The building’s upgrades are supported by the sale of the Wareham Building and a major gift from The Ahmanson Foundation. The Ahmanson name has a strong, longtime connection to Creighton. Fifty years ago this year, Creighton built the Ahmanson Law Center, named in honor of alumnus Hayden Ahmanson, JD’23. The family name is also attached to the Ahmanson Ballroom on the top floor of the Mike and Josie Harper Center.
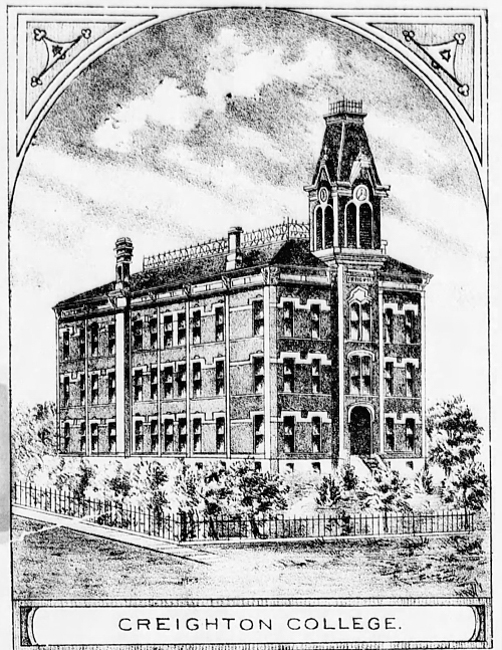
Creighton Hall has been called half a dozen names throughout its history, including the Main Building, the Faculty Building, and the Administration Building. When it opened to its first 120 students in 1878, it was known as Creighton College, a 54-by-124-foot, four-story school and Jesuit residence considered one of Omaha’s signature facilities.
Creighton President Rev. Daniel S. Hendrickson, SJ, PhD, said the building’s continual evolution mirrors that of the University itself.
“It shows that we are an institution that has never stopped reaching for greater heights and growing in every direction,” Fr. Hendrickson said. “Yet through it all, we never lose sight of the history and values upon which our home was built. Creighton Hall stands as both a symbol of the University’s history and a beacon for its future.”
In the 146 years and more than 100,000 degrees awarded since its construction, Creighton Hall has changed considerably. It more than doubled its size in the late 1800s and early 1900s by building new wings to the north and south. In 1930, Creighton added the now-definitive art deco design to the face of the building’s south wing.
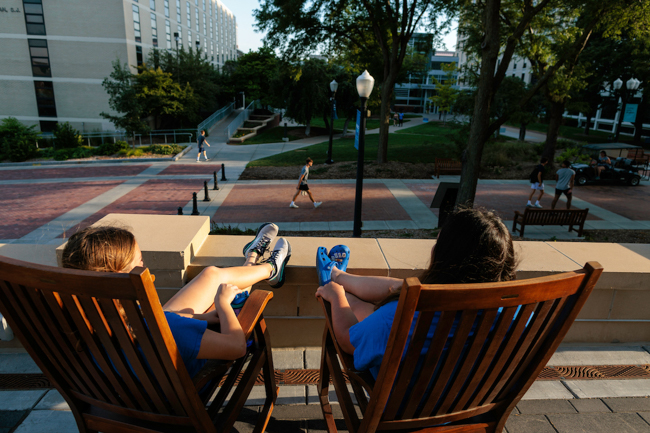
In 2020, a gift from the Heider Family Foundation gave the building its first update in 90 years, a lighting system that illuminates its 190-foot façade of Bedford, Indiana limestone. In 2022, Creighton dedicated Keough Plaza, which extended Creighton Hall’s footprint to create a new signature space on the campus’ Skinner Mall. The plaza was made possible by a gift from Gilbert, BA’72, and Kathy Soto, BSN’75, in memory of Kathy’s parents, Marilyn and Donald Keough, BS’49, HON’82. The improvements extended across the 24th Street corridor, with the addition of Haddix Circle and Physicians Mutual Crossing.
Now, Creighton’s Hall’s evolution will continue with extensive renovations to the building’s south wing and system upgrades to the entire building. The University will later renovate the building’s older northern wing, including adding and enhancing classrooms.
Creighton Hall’s reimagining comes amid one of the most constructive eras in the University’s history.
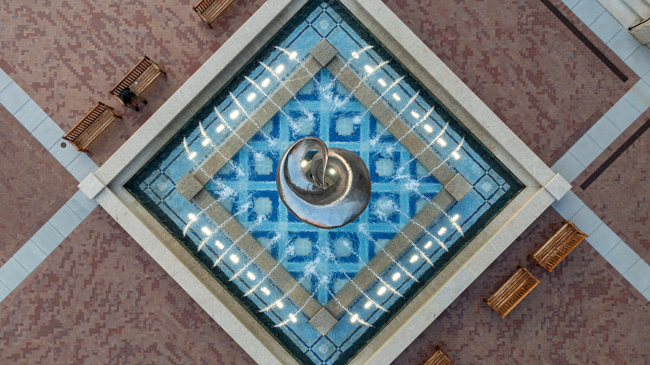
In September, the University broke ground on a new 400-student residence hall for sophomores. In the past year alone, Creighton has seen the openings of the 145,000-square-foot CL and Rachel Werner Center for Health Sciences Education; the 103,000-square-foot Graves Hall, Creighton’s first residence hall built exclusively for first-year students since the 1960s; and the 37,779-square-foot Jérôme Nadal, SJ, Jesuit Residence, a new home for Creighton’s Jesuits. The Jesuit community was previously living in Creighton Hall before the construction of the new residence.
The University also recently renovated the St. John’s Fountain and Plaza, as well as the Skutt Student Center.
“As the University nears its 150th anniversary,” said Fr. Hendrickson, “these essential improvements mark one of the boldest and most exciting eras in our history. With the support of our community, we will ensure that both Creighton University and Creighton Hall continue to stand taller and shine brighter than ever before.”
